Formerly ambulance garage in the center of Rotterdam next to a hidden park, the rear wall is replaced by a large glass window that creates a direct relationship. The “dugout” in the middle of the building height to generate an extra floor. A light box of polycarbonate with integrated LED lights contains the bedrooms and spans the space above the kitchen. The custom cabinetry and staircase, finished in bright orange polyurethane, connect the ‘dugout’ with the entrance facing the street and living room on the park side. Loose blocks on the stairs extruded shapes serve as chairs or informal table. The free-hanging light box is the central point in the flow from the front of the house to the garden. Design by
Doepel Strijkers Architects
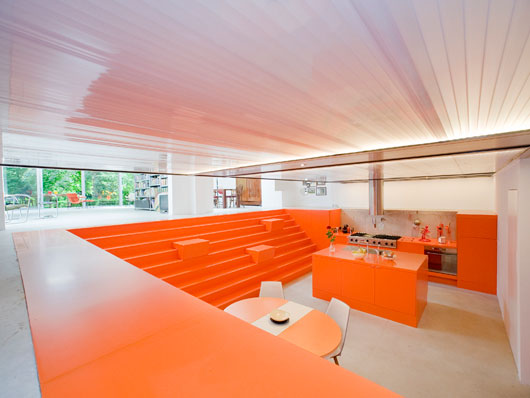
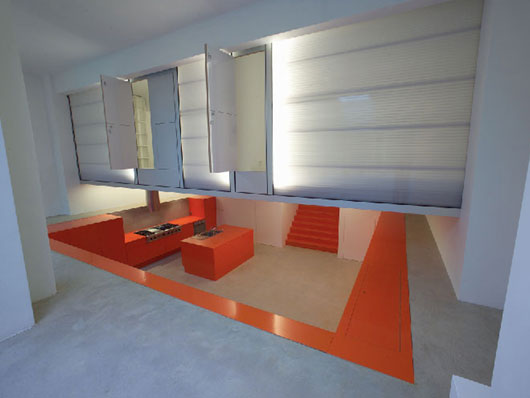
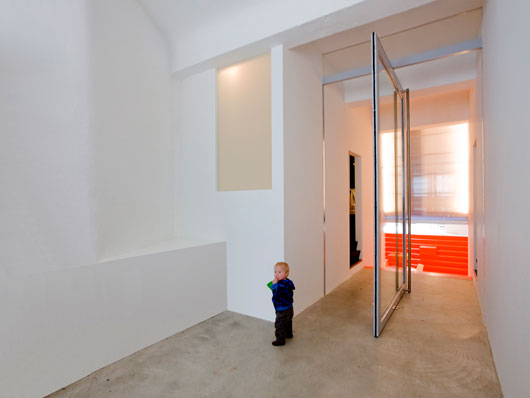
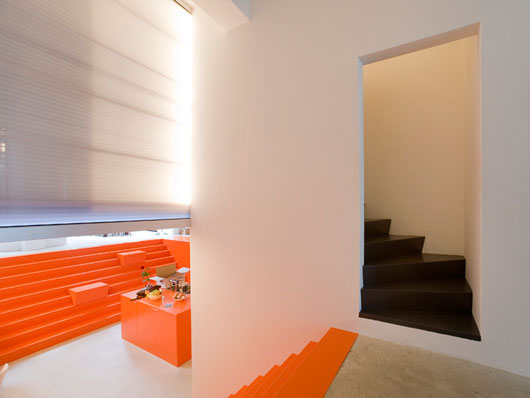
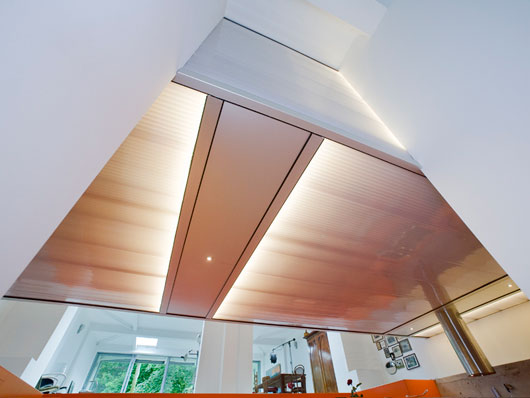
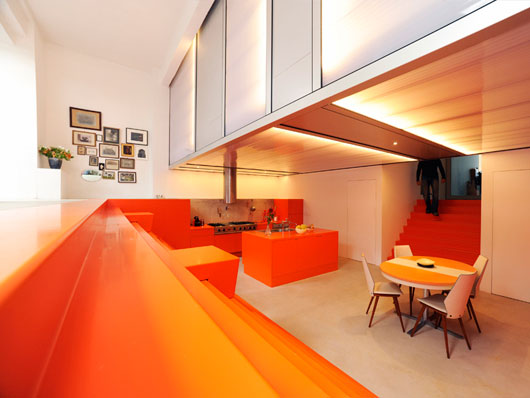
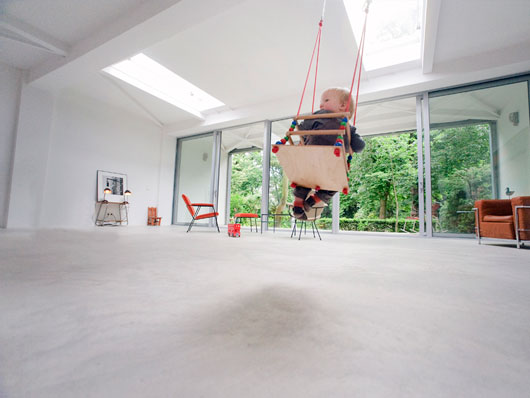
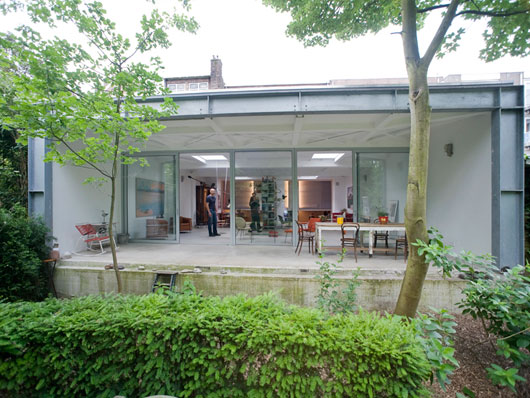
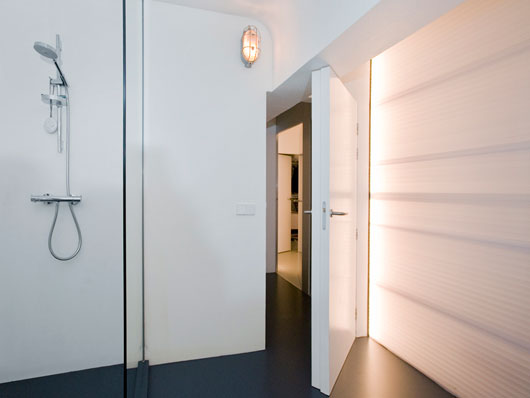
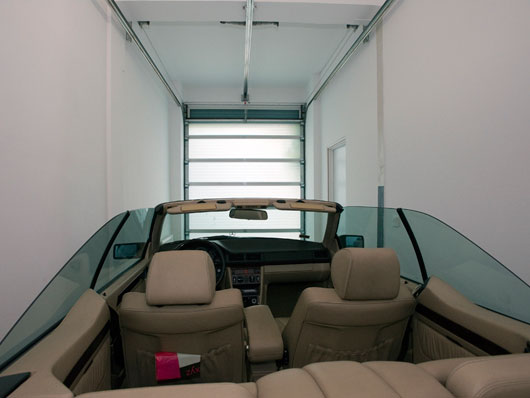
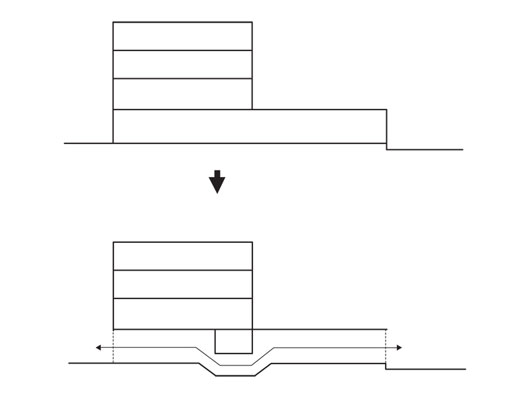
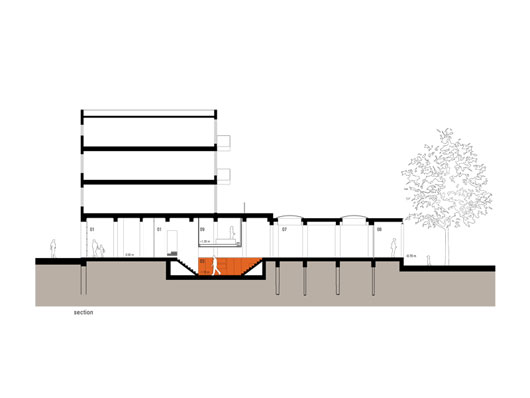
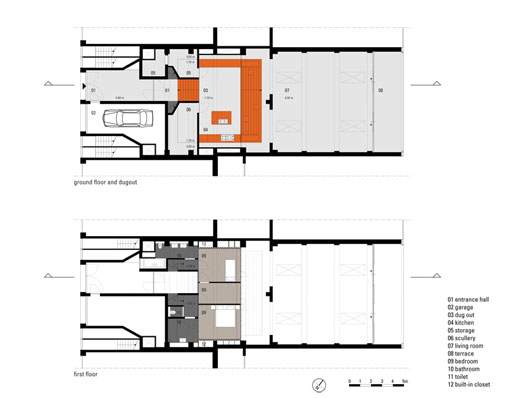














No Response to "Cool Modern House Made from Ambulance Garage"
Post a Comment