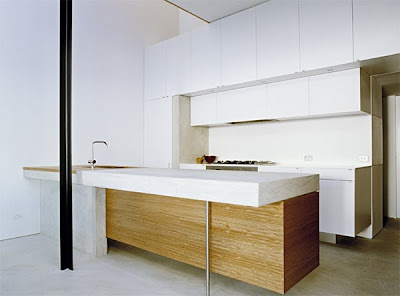Bondi House is an intriguing residence with a highly original architecture approach, recently “upgraded” by MCK Architects. Especially redesigned for a family with children, the building is currently a fun and unusual contemporary family crib, after suffering a series of reorganization processes. Here are some words from the architects: “The bulk of the new work is to the rear and south of the site. It consists of a new triple height space that connects all levels and reaches up and over the roof of the existing building to capture northern sunlight and northeasterly breeze. A sloping singular roof form allows this sunlight to travel down to the new lower level living space and rear courtyard. The angle of the roof is 30 degrees allowing maximum sun in winter to penetrate into the rear yard. This decision also minimized any detrimental overshadowing to rear adjacent neighbors; it in fact increased their access to sunlight.” The central staircase is not only of great aesthetic effect, but is also very practical, connecting the living space below with the bedrooms on the first floor. Photos: Shannon McGrath
















No Response to "Diverse and Unusual Contemporray Family Crib: Bondi House"
Post a Comment